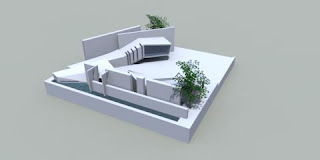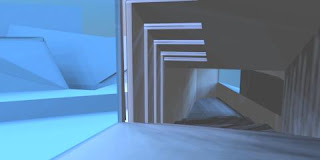









Of all the arts in the world, there is none more fundamental to the way we live then architecture...trevor howells










The overall building typology is inspired by the concept of fracturing and an element of action and effect; as the geometry of the structure is embodied in the site typography. The four residencies appear to orignate from the same point and then thrust apart forming independent gropups of two houses. The buildings were intended to have both an element of calm represented through the more conventional components and geometry but also to represent a chaos and turmoil indicated in my character's life. The fractured site is intended to weave across the city landscape.






MODELone
This card model abstraction of the first model is a more literal expression of the driving design concepts. The form of the structure is far more energetic more directly plays with the idea of the link between structure and its effect on the physical state of mind. This is achieved through the design literally wrapping around itself creating a strong impression of an embracing and protective form. The water component is again evident, similarly wrapping itself around the back of the structure.
MODELthree
The second card model is again, not as resolved as the sketchup versions allowing for a looser read of the overal use. The driving ideas were again investigations into wrapping and folding planes indicating a building's 'embrace'. The design ramps up to a high point of reflection overlooking the whole structure. The fluctuating planes and unpredictable spaces again reflect my character's constant state of mental change.


LAVINA a city's embrace